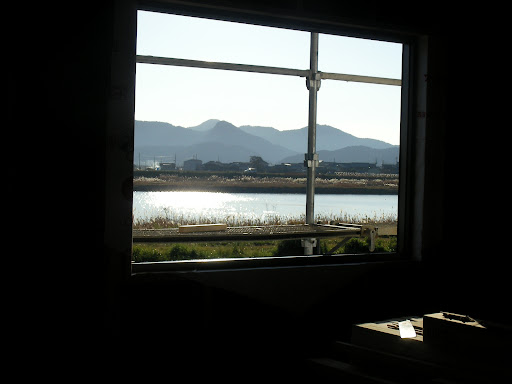We have been having some issues recently. Before I forget, here they are:
Step on the balcony - may be a safety issue.
Unable to have a barrier free floor from the living room to the deck. There will now be an 8cm wall at the bottom of the door.
Builder's insistence on putting in a trap door with ladder attached in the machine room.
Appearance of an exposed post in the loft.
Addition of ceiling to the inner balcony.
Railings around the loft - it's higher than we thought and have now decided to enclose the loft in railings that reach to the ceiling.
Appearance of extra post in the middle of the stairs. It's structural so we have to work around it.
Inability to leave beams exposed in the bedroom ceilings.
These are still be to be resolved:
Door types and locations in the reception room.
Railings and hand rail on the stairs.
Saturday
Windows are now cut out and there is enough light inside to see what's what on the photos.





The deck is being fibre-glassed.




Wedenesday

Inner balcony showing the angle of drainage

OM Solar panels on roof






































