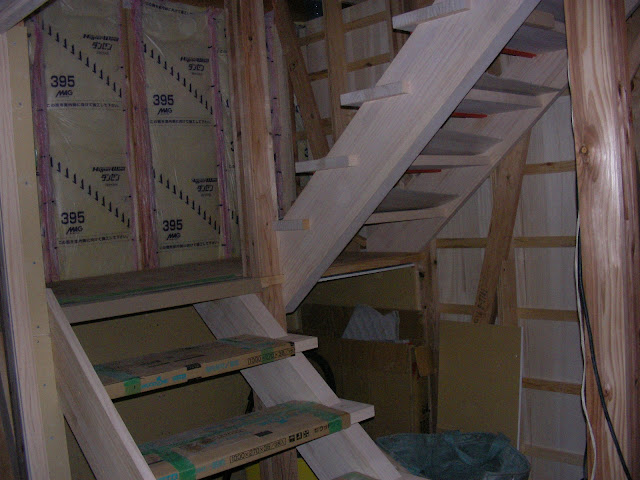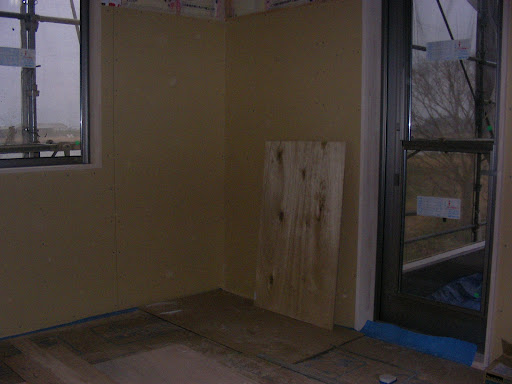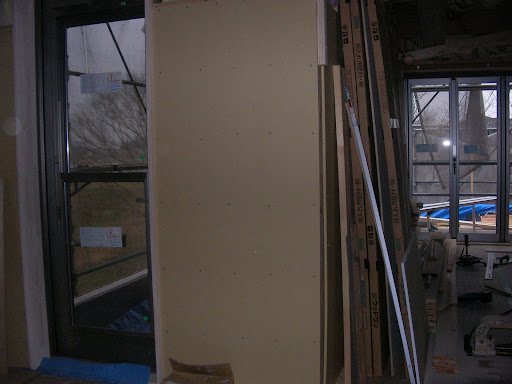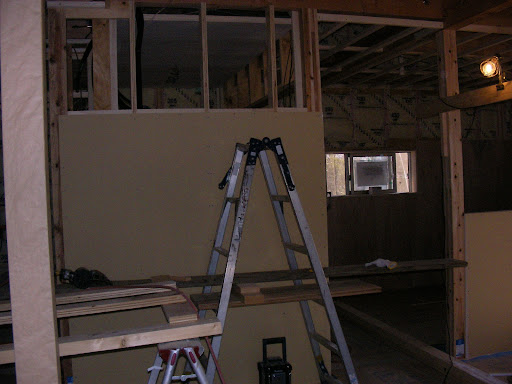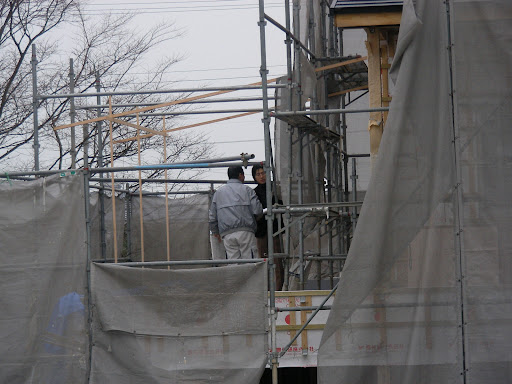It was great to walk in Jonah's room today and see no way through to our room. Pretty much all the plasterboard is up downstairs now. Our room felt more complete - and a little smaller, too, now that we can't see out through the walls.
Going upstairs to see all the walls covered in plasterboard was amazing! The sound is different and we feel like we can see the size of the finished rooms.
The shelves have gone in the storage in the living room. I will check with the builder about what we asked for, but I think the bottom shelf in 3cm too low (will not fit it the standard size storage unit), and the top shelf is too high. The height means that there is not much room left between the top of the doorway and the shelf. This was to be left to the eye of the builder. Will find out on Tuesday.
We chose the washi (japanese paper) for the walls and ceilings downstairs and the duct.

Here are the first of the control panels to go in the kitchen.
At least on of these is to control the OM machine. Others will fill the bath, open the front door and allow us to see who is at the door and speak to them before buzzing them in.








Some shots of the ceiling and beams in the living room



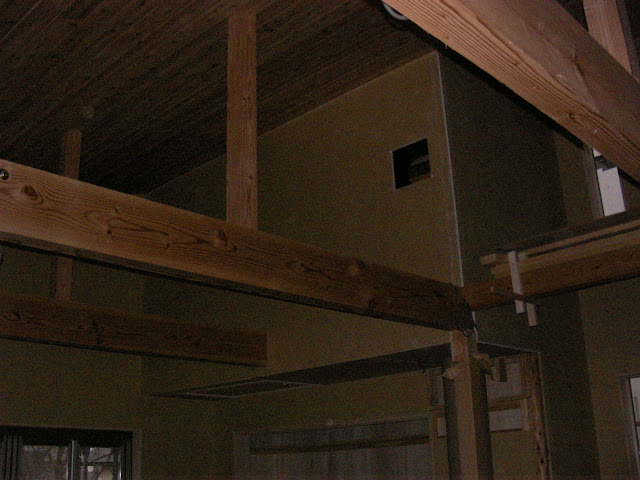
Tuesday 17th February
We were away for the weekend but managed to get some photos on Tuesday.
All issues with the staircase are now resolved. There is a ceiling in our bedroom and the plaster is on the ceiling in the kitchen.






